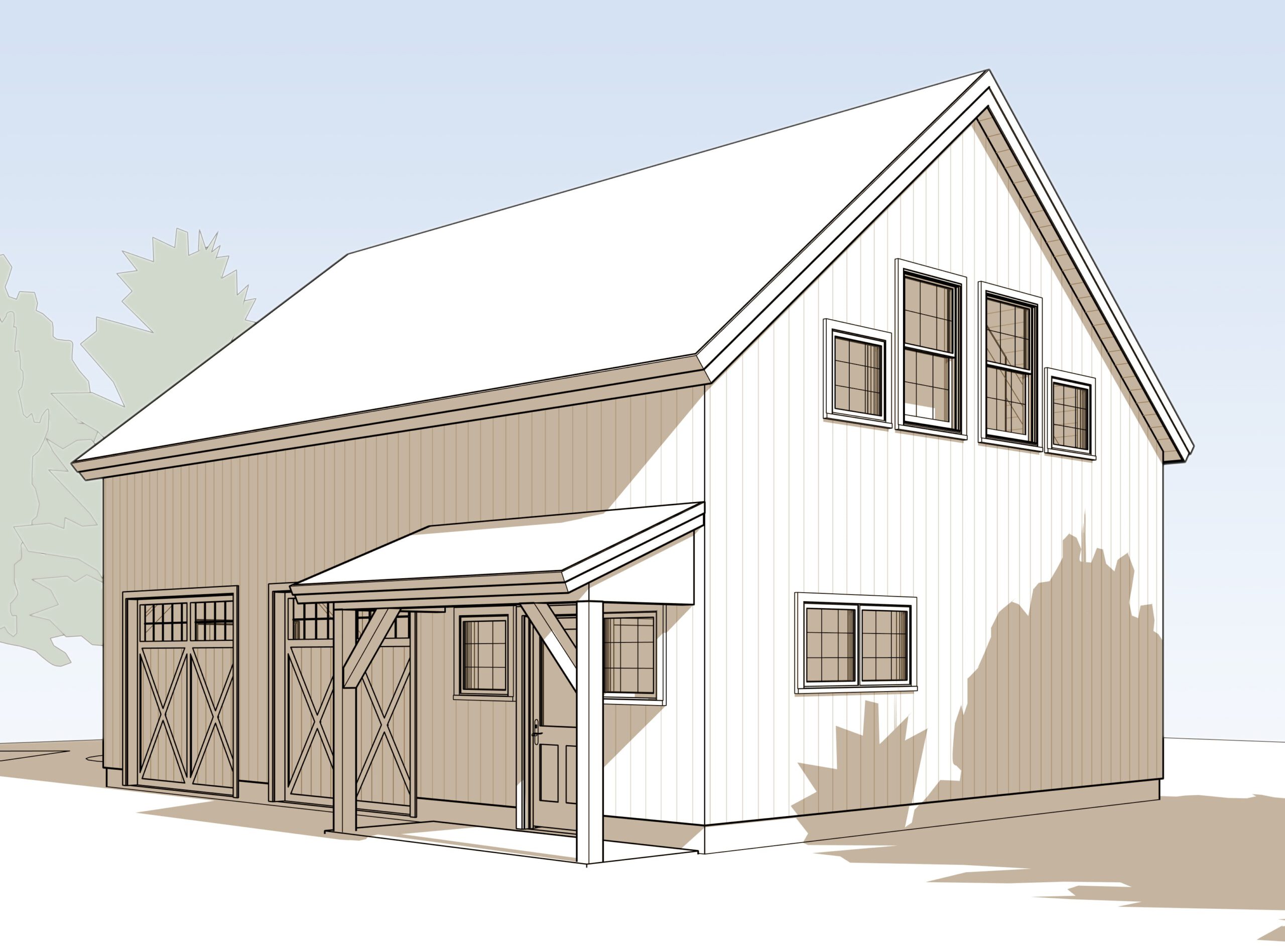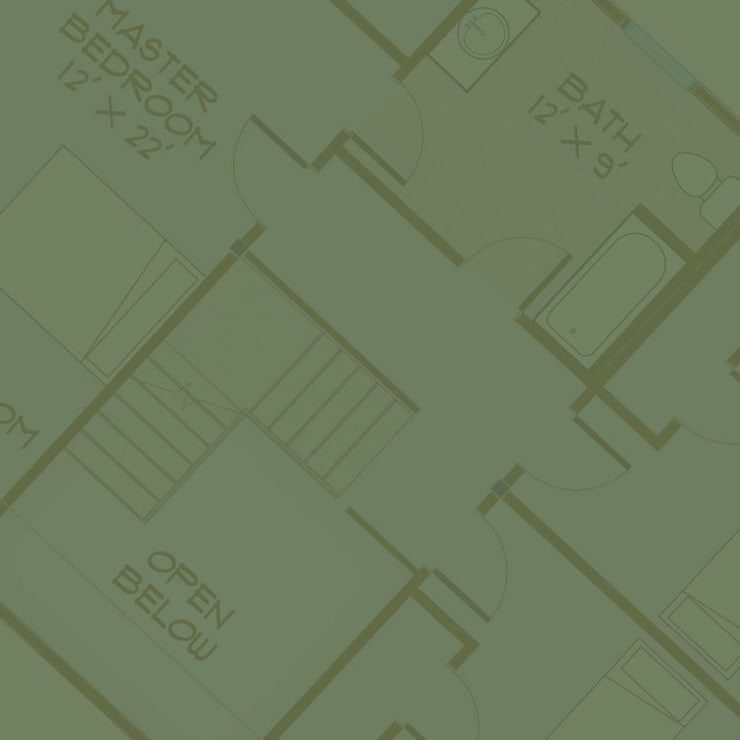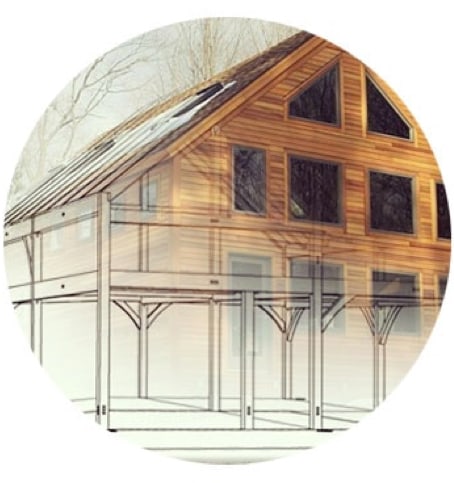1,850
Finished sqft
Need more information? Call us at (603) 654-3210

The Jefferson has a classic barn silhouette. This nicely proportioned 25′ x 37′, 1-1/2 story barn can be equipped with large rolling doors, perfect for farm equipment or mounted riders. Or, install overhead doors as shown and use the space as a garage! The loft space provides almost 900 square feet of living space for your guests – or for yourself on weekends away. Spend your down time between hikes or building site work in this comfortable, low-maintenance residence, preparing meals in the eat-in kitchen. Or invite friends to stay in these cozy guest quarters so you can enjoy each other’s company without feeling like you’re on top of each other. Additional space on the first floor allows for a shop and mechanicals alongside your cars and equipment.
1,850
Finished sqft
2
Bedrooms
1
Bathrooms
25' x 37'
Footprint
The loft space provides almost 900 square feet of living space for your guests – or for yourself on weekends away. Spend your down time between hikes or building site work in this comfortable, low-maintenance residence, preparing meals in the eat-in kitchen. Or invite friends to stay in these cozy guest quarters so you can enjoy each other’s company without feeling like you’re on top of each other.

Love one of our plans but expect to need some tweaks? We’re here to help.
Modify Any Plan
We don’t believe in cookie cutter. Tailor this home plan to fit your needs.
Create A Custom DesignOur process
Our first goal is to listen to what you want and answer your questions about plan and construction options. We will guide you through plan design and development, provide you with detailed quotes for our products and services, and coordinate with you and your contractor from start to finish. On raising day, our easy to assemble frames, precision craftsmanship, and decades of experience help make your project a source of pride and a legacy for future generations.

Timber Frame: $50,300
SIP Panels: $43,000
Ceiling Roof Boards: $6,100
Total: $99,400*
Per sqft: $81.54
*Prices are subject to change. We make every effort to update the website, but you should always check with us for the most current prices. Shipping and taxes are not included.
From gathering ideas to putting the final touches on your project, Brooks Post & Beam is your guide. We provide a roadmap of what to expect, turn your needs and wants into professional timber frame designs and, in turn, frames, and we support and strengthen your relationships with contractors.
Our decades of experience and our personal relationships with clients allow us to support them with empathy and integrity. Each person who works in our small company gets to know our clients in a way that makes this support a personal mission for each of us: We want to make your dream a reality and protect you from foreseeable trouble in the process.
Your owner’s manual, tailored to your building, its systems, and your needs, will continue to support you long after we’ve celebrated a successful project! Every Brooks Post & Beam home project comes with its own custom Owner’s Manual — a guide to the building and its systems. The manual answers owners’ questions and lists ongoing tasks and decisions to ensure there are no missed opportunities. This personalized repository of information is invaluable in getting the most out of your project!