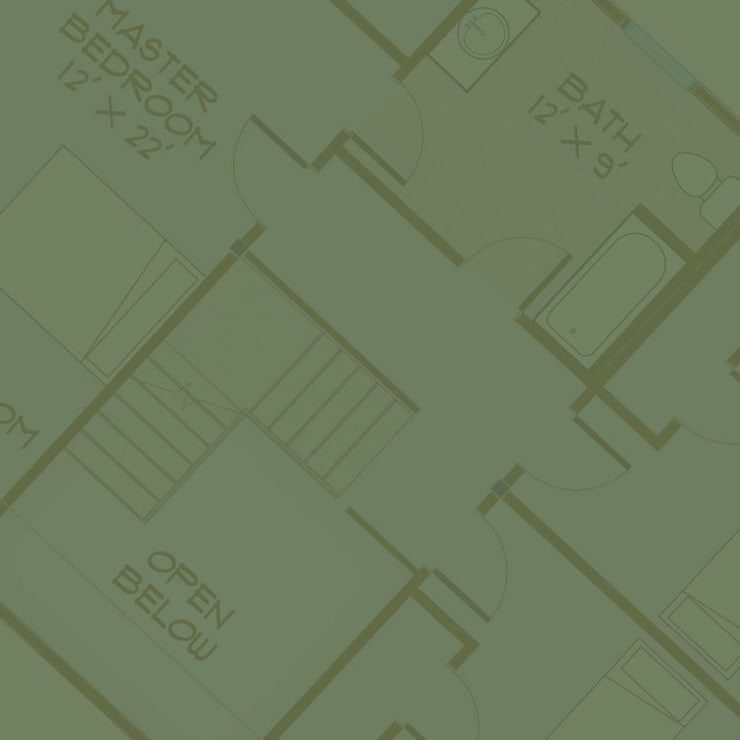Filter by:
Compare Pricing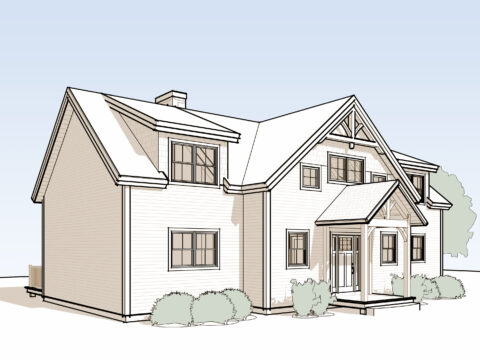
The Wolfeboro
$203,950
4 Bedrooms, 4 Baths, 2,496 sqft(Footprint:52' x 32')
The Wolfeboro – at about 2,500 square feet one of our larger plans – offers enough space for a family to stretch out, and for hosting that preserves privacy for owners and guests alike.
Details
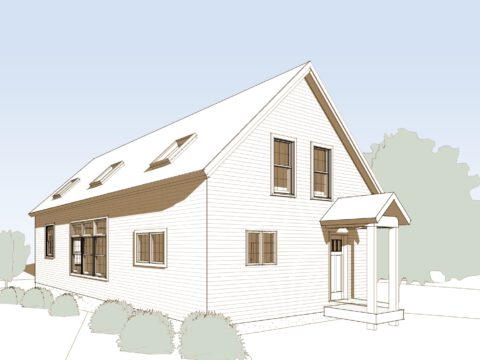
The Monadnock
$96,800
2 Bedrooms, 1.5 Baths, 1,850 sqft(Footprint:25' x 37')
When we choose a home site, views are top of mind. So why close ourselves off from the outdoors when we put up the walls of our dream home?
Details
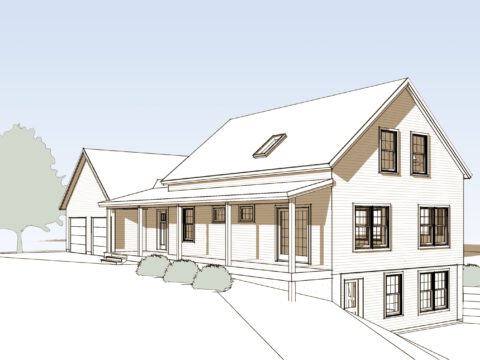
The Monadnock w/ Garage
$96,800
2 Bedrooms, 1.5 Baths, 1,970 sqft(Footprint:25' x 49')
When we choose a home site, views are top of mind. So why close ourselves off from the outdoors when we put up the walls of our dream home?
Details
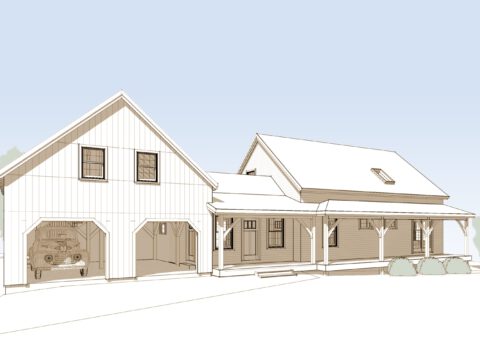
The Monadnock w/ Barn
$96,800
2 Bedrooms, 1.5 Baths, 2,042 sqft(Footprint:25' x 53')
This variation on The Monadnock kit combines it with The Ell and Attitash Barn kits to create a DIY dream home!
Details
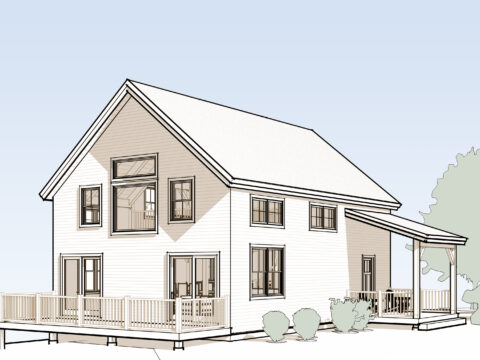
The Eaton
$106,000
2 Bedrooms, 1.5 Baths, 1,464 sqft(Footprint:25' x 37')
Originally created as a vacation getaway, The Eaton maximizes open space while including one main bedroom and expansion room into the basement level.
Details
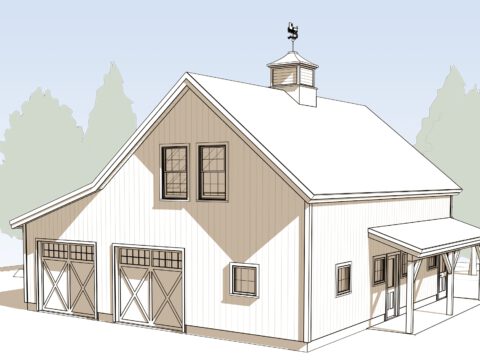
The Adams Carriage House
$113,950
2 Bedrooms, 1 Baths, 2,294 sqft(Footprint:37' x 37')
This Carriage House barn design has lots of space on the main level. Upstairs, the residence provides ample space to use for guests, a weekend retreat, or a short-term stay while building a larger home. Two bedrooms, a great room, 3/4 bath, and an eat-in kitchen provide all you’ll need to stay where you play or plan for the future under the timber beams of this timeless, practical barn home!
Details
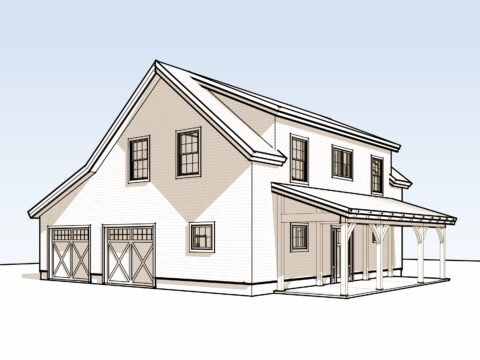
The Webster Carriage House
$136,900
2 Bedrooms, 1 Baths, 1,332 sqft(Footprint:37' x 37')
The Webster begins to blur the lines between “home” and “barn,” though, with dormers that open up the finished second-floor and additional living space on the first floor. It begs the question: Is this a barn with an apartment, or a house with a built-in garage?
Details
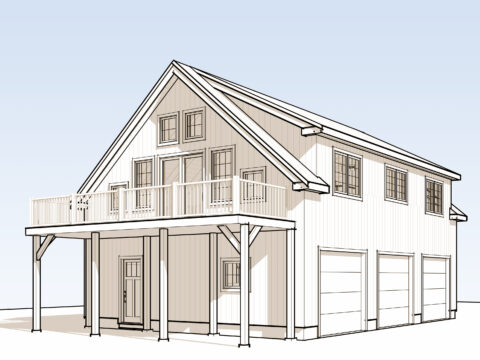
The Kittery Carriage House
$118,100
2 Bedrooms, 1 Baths, 1,040 sqft(Footprint:29' x 37')
Use the Kittery as a home away from home, or add it to an existing property to host guests and dramatically expand storage for vehicles and machinery.
Details
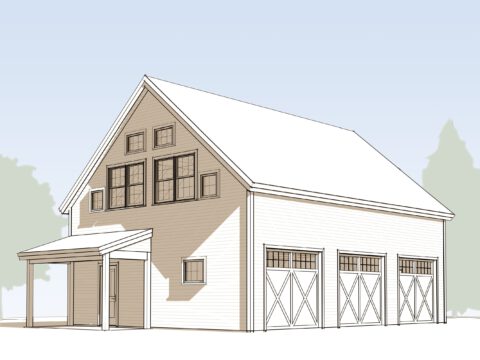
The Whiteface Carriage House
$115,650
2 Bedrooms, 1 Baths, 2,146 sqft(Footprint:29' x 37')
This Carriage House design comes in the shape of an historic barn, but is configured for three-bay parking. Cars, a tractor, the boat, even the snowmobiles can be stored handily in this roomy garage.
Details
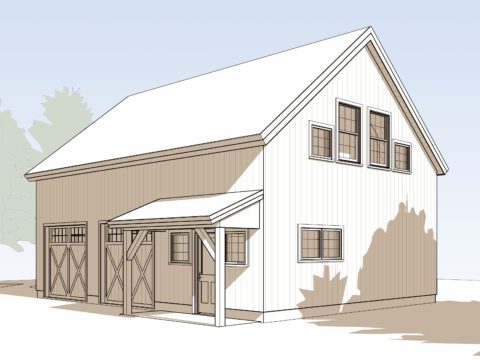
The Jefferson Carriage House
$99,400
2 Bedrooms, 1 Baths, 1,850 sqft(Footprint:25' x 37')
The Jefferson Carriage House has a classic barn silhouette. This barn can be equipped with large rolling doors, perfect for farm equipment or mounted riders. Or, install overhead doors as shown and use the space as a garage! The loft space provides almost 900 square feet of living space for your guests – or for yourself on weekends away.
Details
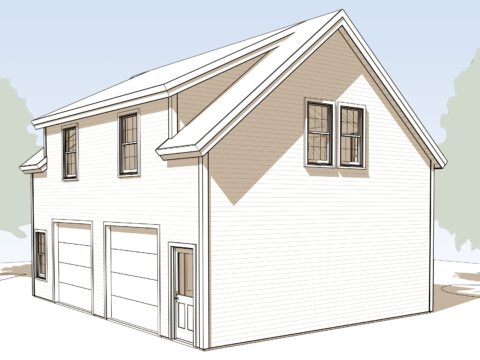
The Guesthouse
$98,050
2 Bedrooms, 1 Baths, 825 sqft(Footprint:25' x 33')
Take hosting to the next level! If you live in a desirable location—near a lake, or with a view of the mountains, for example—you may find that friends and family visit pretty frequently.
Details
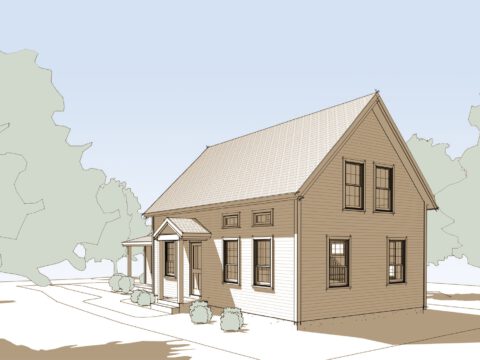
The Hancock
$78,250
2 Bedrooms, 1.5 Baths, 1,386 sqft(Footprint:21' x 33')
Tradition blends with modern convenience and taste in this charming home, where living spaces merge seamlessly and flexible room configurations abound.
Details
