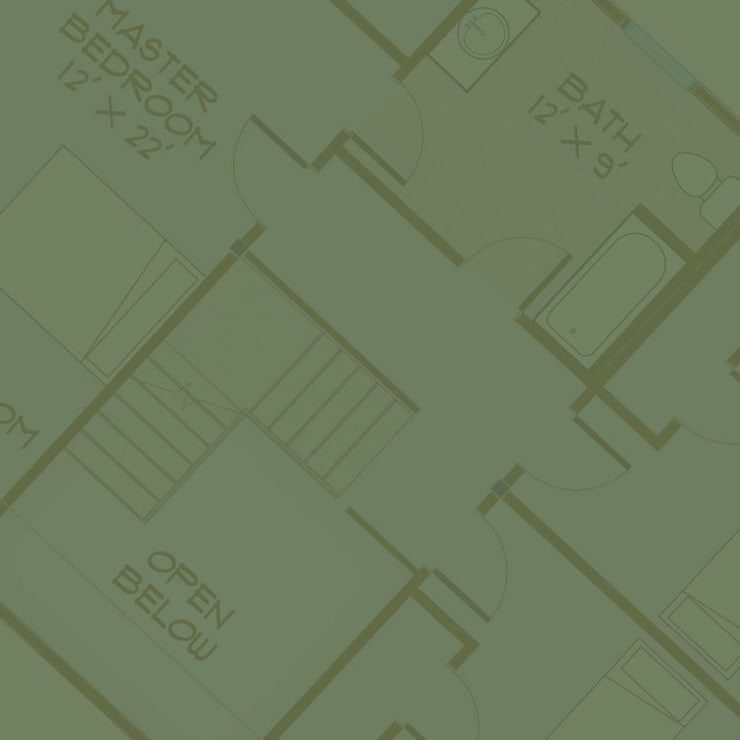Filter by:
Compare Pricing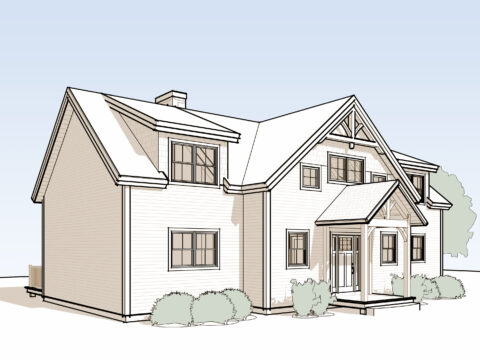
The Wolfeboro
$203,950
4 Bedrooms, 4 Baths, 2,496 sqft(Footprint:52' x 32')
The Wolfeboro – at about 2,500 square feet one of our larger plans – offers enough space for a family to stretch out, and for hosting that preserves privacy for owners and guests alike.
Details
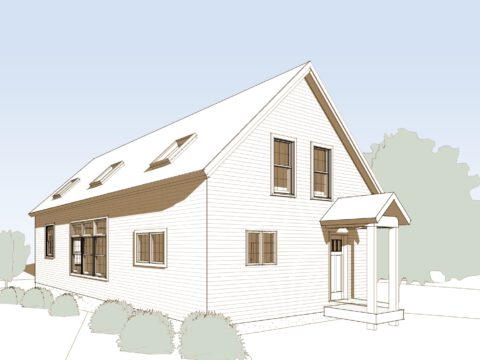
The Monadnock
$96,800
2 Bedrooms, 1.5 Baths, 1,850 sqft(Footprint:25' x 37')
When we choose a home site, views are top of mind. So why close ourselves off from the outdoors when we put up the walls of our dream home?
Details
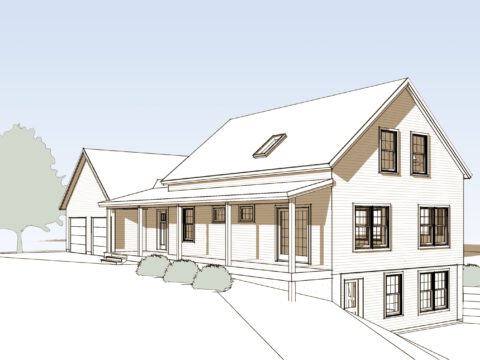
The Monadnock w/ Garage
$96,800
2 Bedrooms, 1.5 Baths, 1,970 sqft(Footprint:25' x 49')
When we choose a home site, views are top of mind. So why close ourselves off from the outdoors when we put up the walls of our dream home?
Details
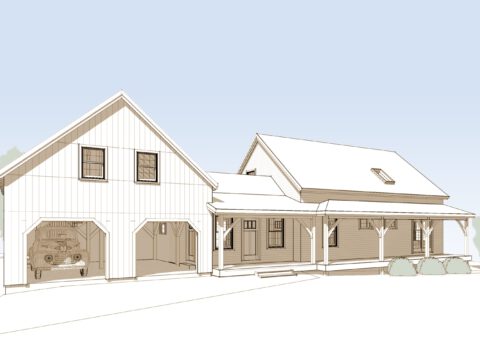
The Monadnock w/ Barn
$96,800
2 Bedrooms, 1.5 Baths, 2,042 sqft(Footprint:25' x 53')
This variation on The Monadnock kit combines it with The Ell and Attitash Barn kits to create a DIY dream home!
Details
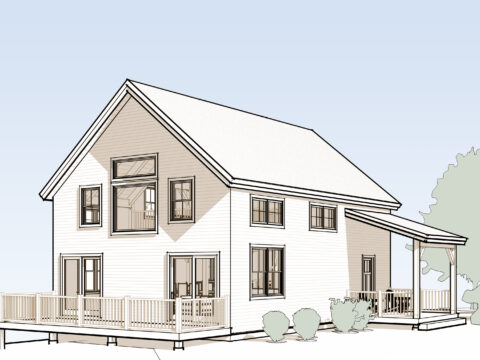
The Eaton
$106,000
2 Bedrooms, 1.5 Baths, 1,464 sqft(Footprint:25' x 37')
Originally created as a vacation getaway, The Eaton maximizes open space while including one main bedroom and expansion room into the basement level.
Details
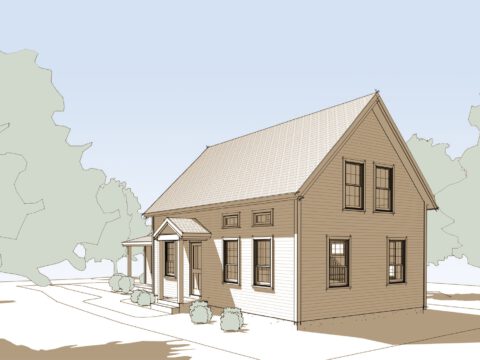
The Hancock
$78,250
2 Bedrooms, 1.5 Baths, 1,386 sqft(Footprint:21' x 33')
Tradition blends with modern convenience and taste in this charming home, where living spaces merge seamlessly and flexible room configurations abound.
Details
