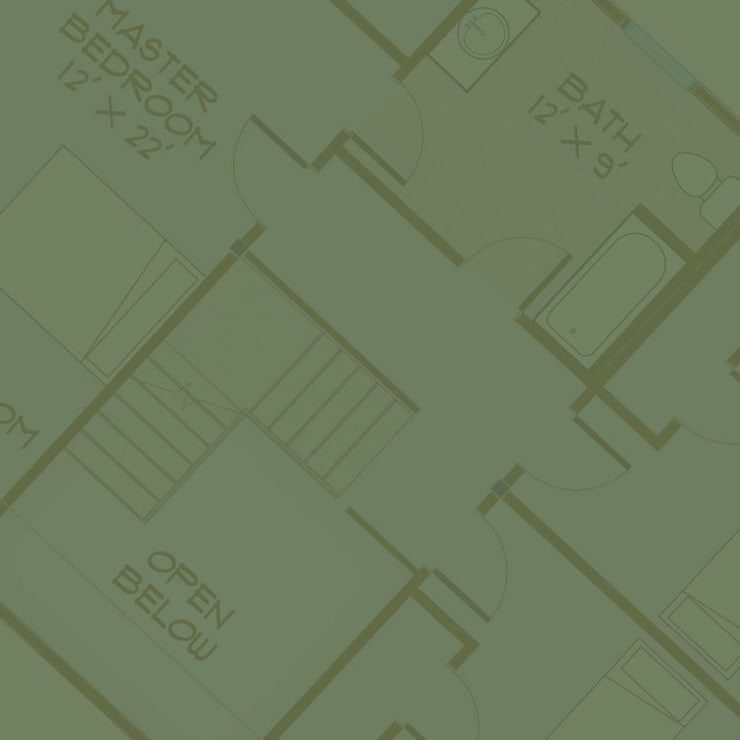Filter by:
Compare Pricing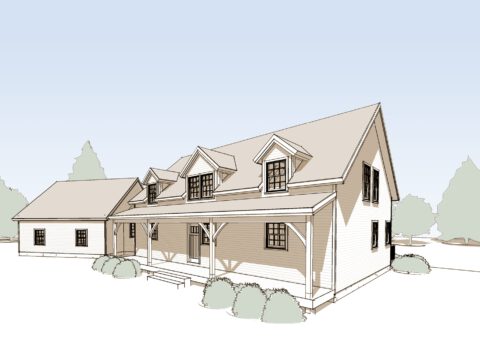
The Lakefront
$167,000
3 Bedrooms, 2 Baths, 2,668 sqft(Footprint:41' x 45')
Capture the best of your surroundings— whether it’s a lake, a mountain range, or a city skyline—and bring it into your own private world of
The Lakefront timber frame home.
Details
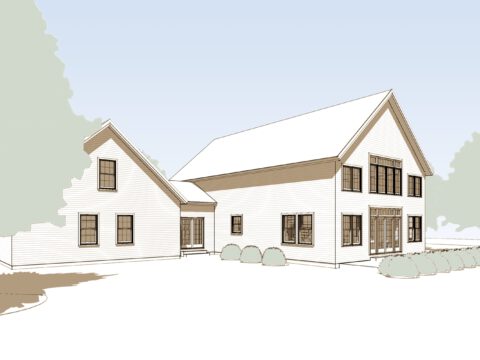
The Greenfield
$169,050
3 Bedrooms, 2.5 Baths, 2,280 sqft(Footprint:31' x 49')
First impressions mean a lot. It’s clear this home stakes a claim to the land it stands on and nurtures those who live comfortably inside.
Details
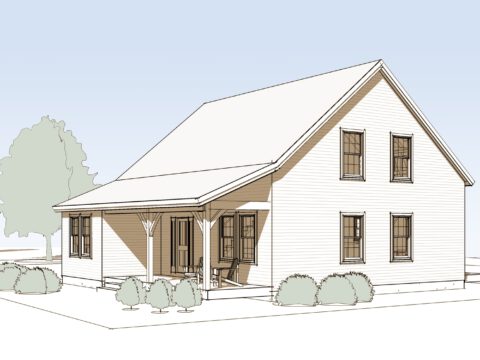
The Barrington
$123,250
3 Bedrooms, 2 Baths, 2,250 sqft(Footprint:37' x 37')
Whether you’re planning for a family or expecting your nest to empty in a few years, The Barrington can accommodate your needs. With a first-floor master suite, single-floor living is always a possibility.
Details
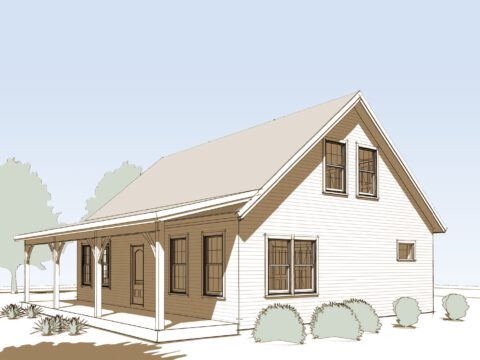
The Strafford
$98,400
3 Bedrooms, 2 Baths, 1,887 sqft(Footprint:29' x 37')
A classic cape-style farmhouse with the open feel of modern timber frame architecture. Simplicity when you want it, with ample space to expand when family’s in town.
Details
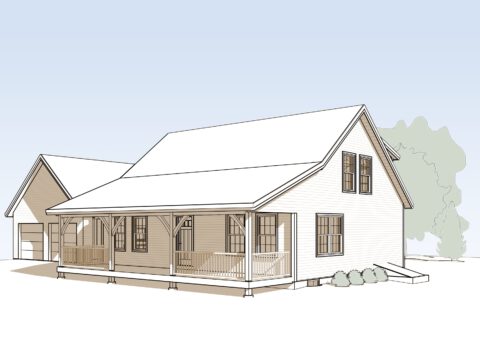
The Barnstead
$104,150
3 Bedrooms, 2 Baths, 1,687 sqft(Footprint:29' x 37')
There’s nothing like a farmer’s porch to watch the world go by. Unless you count capitalizing on a gorgeous view from the back of the house – that’s also a great feature! With The Barnstead, you don’t have to choose. A porch runs the full length of the front of this home to allow for people watching, morning coffee, and outdoor entertaining.
Details
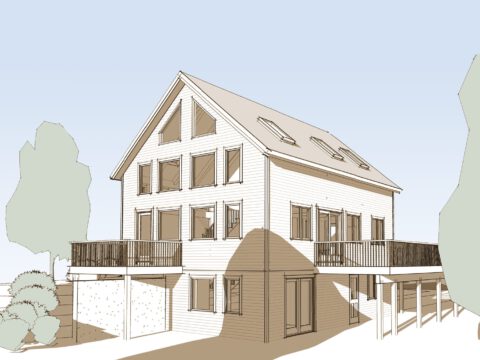
The Osgood
$81,050
3 Bedrooms, 2 Baths, 1,350 sqft(Footprint:25’ X 33’)
A soaring great room full of light is the hallmark of this home. Airy and bright, The Osgood offers three floors of flexible options, so there’s no need to sacrifice the rooms you need.
Details
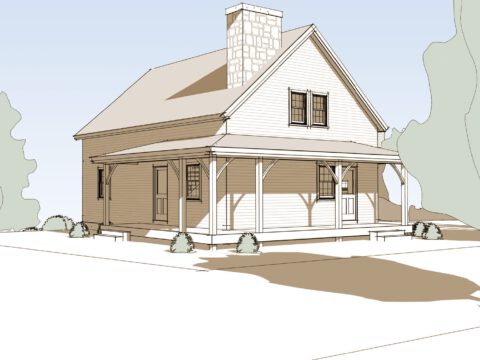
The Temple
$81,050
3 Bedrooms, 1 Baths, 1,238 sqft(Footprint:25' x 33')
The Temple is all about easy living. Wrap The Temple in charm and fresh air with a farmer’s porch, then just add your favorite rocking chairs and the morning coffee.
Details
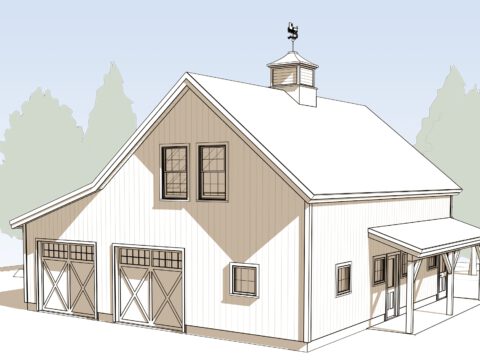
The Adams Carriage House
$113,950
2 Bedrooms, 1 Baths, 2,294 sqft(Footprint:37' x 37')
This Carriage House barn design has lots of space on the main level. Upstairs, the residence provides ample space to use for guests, a weekend retreat, or a short-term stay while building a larger home. Two bedrooms, a great room, 3/4 bath, and an eat-in kitchen provide all you’ll need to stay where you play or plan for the future under the timber beams of this timeless, practical barn home!
Details
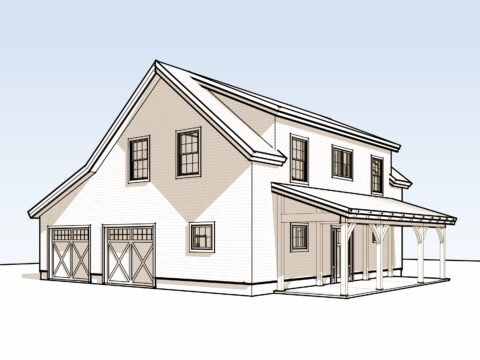
The Webster Carriage House
$136,900
2 Bedrooms, 1 Baths, 1,332 sqft(Footprint:37' x 37')
The Webster begins to blur the lines between “home” and “barn,” though, with dormers that open up the finished second-floor and additional living space on the first floor. It begs the question: Is this a barn with an apartment, or a house with a built-in garage?
Details
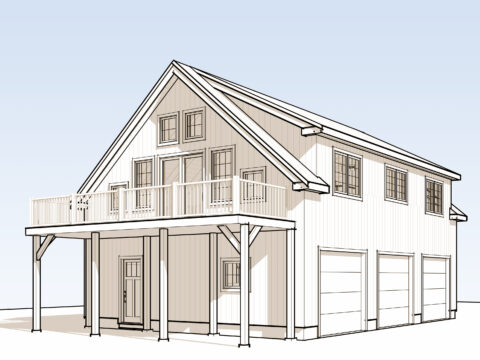
The Kittery Carriage House
$118,100
2 Bedrooms, 1 Baths, 1,040 sqft(Footprint:29' x 37')
Use the Kittery as a home away from home, or add it to an existing property to host guests and dramatically expand storage for vehicles and machinery.
Details
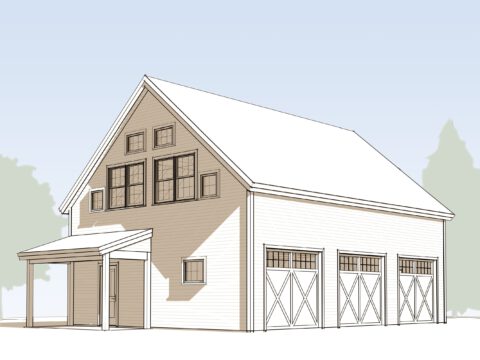
The Whiteface Carriage House
$115,650
2 Bedrooms, 1 Baths, 2,146 sqft(Footprint:29' x 37')
This Carriage House design comes in the shape of an historic barn, but is configured for three-bay parking. Cars, a tractor, the boat, even the snowmobiles can be stored handily in this roomy garage.
Details
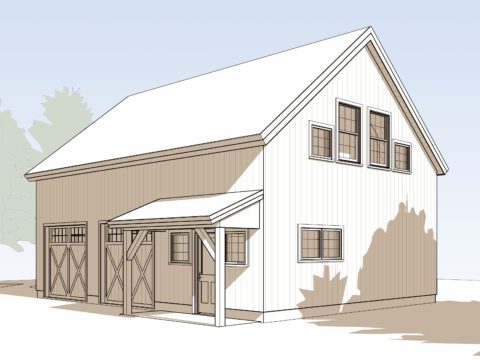
The Jefferson Carriage House
$99,400
2 Bedrooms, 1 Baths, 1,850 sqft(Footprint:25' x 37')
The Jefferson Carriage House has a classic barn silhouette. This barn can be equipped with large rolling doors, perfect for farm equipment or mounted riders. Or, install overhead doors as shown and use the space as a garage! The loft space provides almost 900 square feet of living space for your guests – or for yourself on weekends away.
Details
