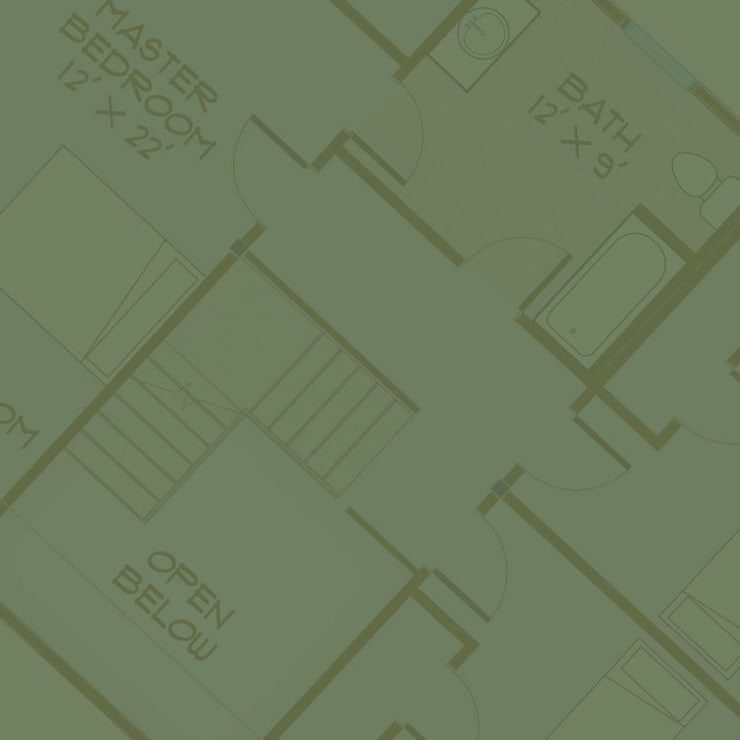Filter by:
Compare Pricing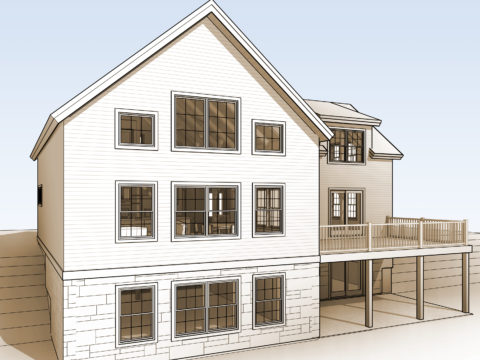
The Belmont
$160,250
3 Bedrooms, 3 Baths, 2,395 sqft(Footprint:48' x 37')
Originally built on a gorgeous New Hampshire lake, the Belmont was created to embrace a great view. Taking advantage of a sloping lot, the finished basement allows for three floors of views and a total of over 3,800 square feet of living space on a small lot.
Details
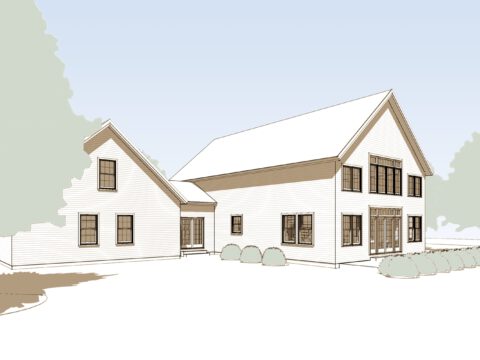
The Greenfield
$169,050
3 Bedrooms, 2.5 Baths, 2,280 sqft(Footprint:31' x 49')
First impressions mean a lot. It’s clear this home stakes a claim to the land it stands on and nurtures those who live comfortably inside.
Details
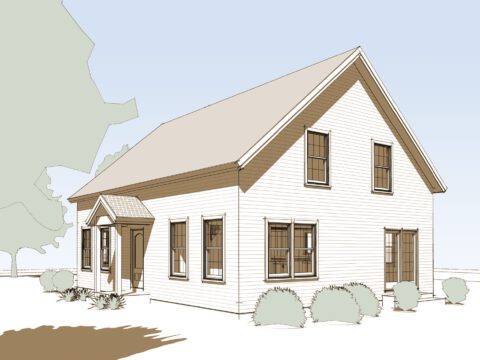
The Harrisville
$120,850
3 Bedrooms, 1.5 Baths, 2,026 sqft(Footprint:29' x 37')
The beautiful spaciousness you’d expect in a quality timber frame home, but with room to regroup. Split your loyalties between quiet time and places to socialize.
Details
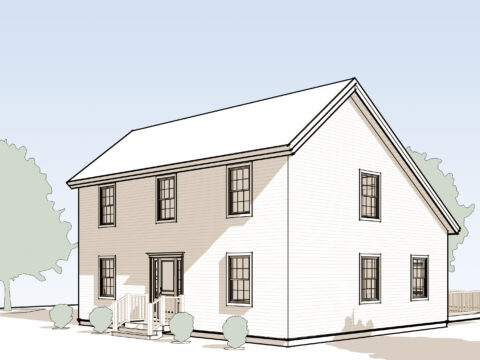
The Salisbury Solar
$122,050
3 Bedrooms, 3 Baths, 1,961 sqft(Footprint:37' x 33')
The Saltbox was a commonly seen timber frame-style home in early New England towns. Its characteristic steep-sloped roof, created then to ward off heavy snow loads, today can serve an increasingly important new purpose: As a spacious canvas for solar panels.
Details
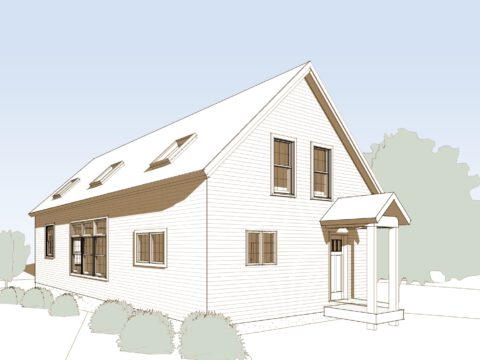
The Monadnock
$96,800
2 Bedrooms, 1.5 Baths, 1,850 sqft(Footprint:25' x 37')
When we choose a home site, views are top of mind. So why close ourselves off from the outdoors when we put up the walls of our dream home?
Details
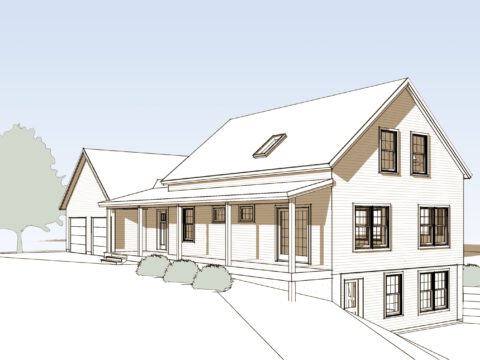
The Monadnock w/ Garage
$96,800
2 Bedrooms, 1.5 Baths, 1,970 sqft(Footprint:25' x 49')
When we choose a home site, views are top of mind. So why close ourselves off from the outdoors when we put up the walls of our dream home?
Details
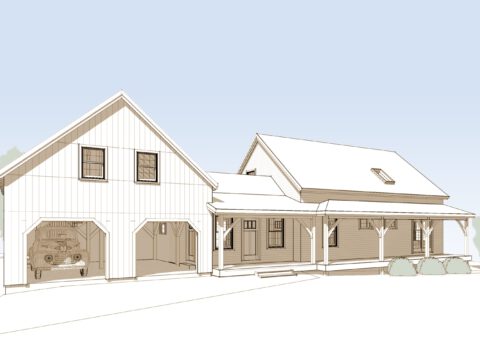
The Monadnock w/ Barn
$96,800
2 Bedrooms, 1.5 Baths, 2,042 sqft(Footprint:25' x 53')
This variation on The Monadnock kit combines it with The Ell and Attitash Barn kits to create a DIY dream home!
Details
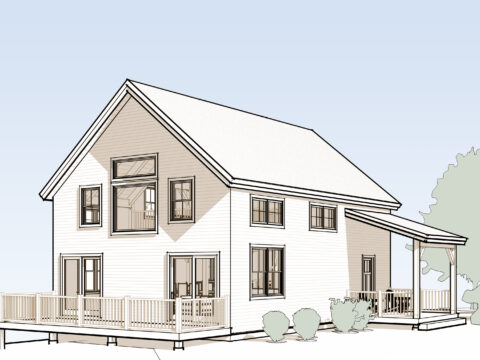
The Eaton
$106,000
2 Bedrooms, 1.5 Baths, 1,464 sqft(Footprint:25' x 37')
Originally created as a vacation getaway, The Eaton maximizes open space while including one main bedroom and expansion room into the basement level.
Details
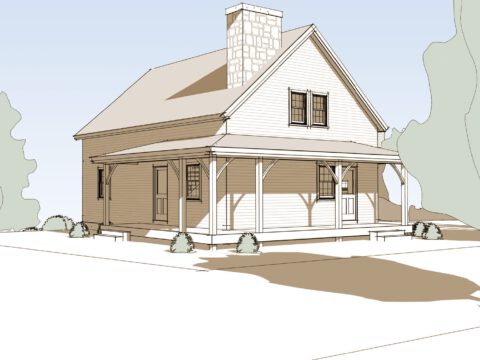
The Temple
$81,050
3 Bedrooms, 1 Baths, 1,238 sqft(Footprint:25' x 33')
The Temple is all about easy living. Wrap The Temple in charm and fresh air with a farmer’s porch, then just add your favorite rocking chairs and the morning coffee.
Details
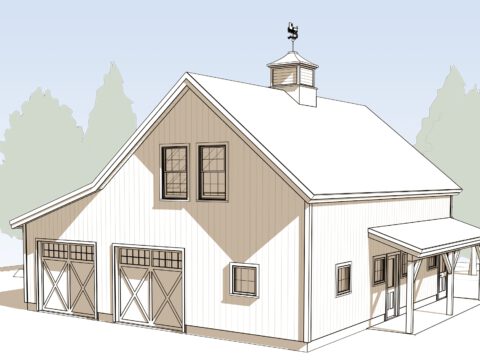
The Adams Carriage House
$113,950
2 Bedrooms, 1 Baths, 2,294 sqft(Footprint:37' x 37')
This Carriage House barn design has lots of space on the main level. Upstairs, the residence provides ample space to use for guests, a weekend retreat, or a short-term stay while building a larger home. Two bedrooms, a great room, 3/4 bath, and an eat-in kitchen provide all you’ll need to stay where you play or plan for the future under the timber beams of this timeless, practical barn home!
Details
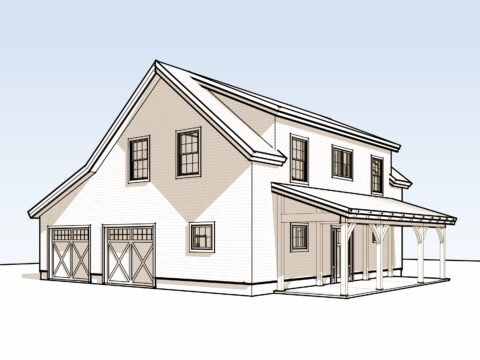
The Webster Carriage House
$136,900
2 Bedrooms, 1 Baths, 1,332 sqft(Footprint:37' x 37')
The Webster begins to blur the lines between “home” and “barn,” though, with dormers that open up the finished second-floor and additional living space on the first floor. It begs the question: Is this a barn with an apartment, or a house with a built-in garage?
Details
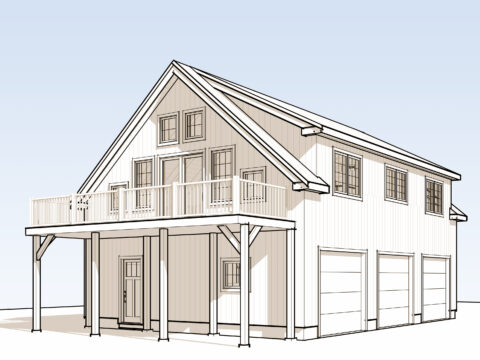
The Kittery Carriage House
$118,100
2 Bedrooms, 1 Baths, 1,040 sqft(Footprint:29' x 37')
Use the Kittery as a home away from home, or add it to an existing property to host guests and dramatically expand storage for vehicles and machinery.
Details
