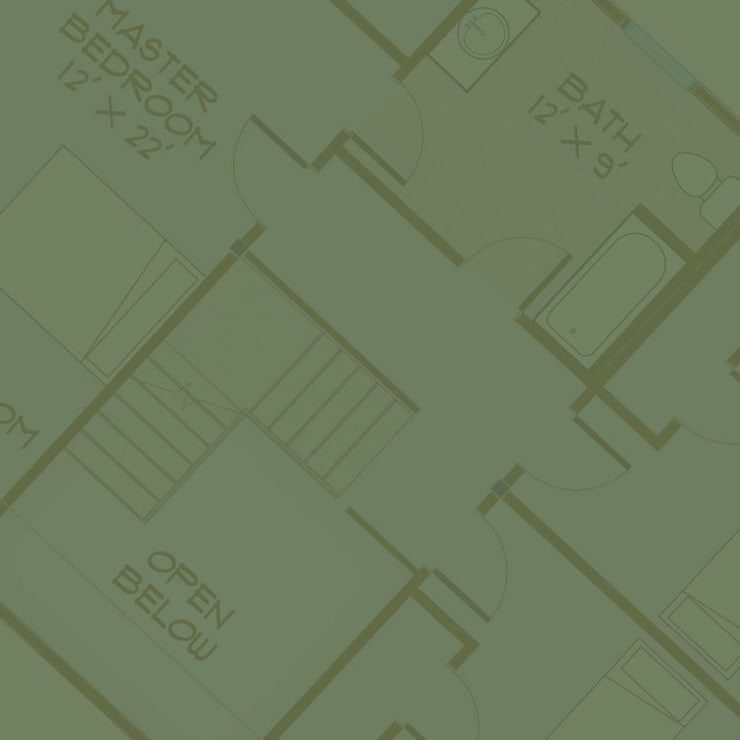Filter by:
Compare Pricing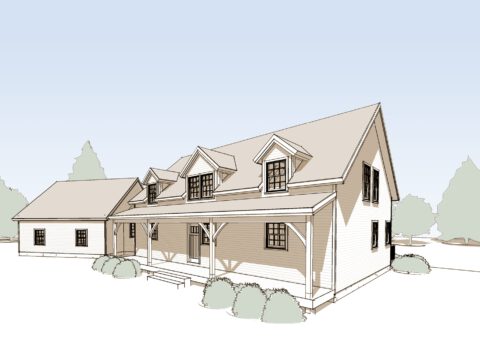
The Lakefront
$167,000
3 Bedrooms, 2 Baths, 2,668 sqft(Footprint:41' x 45')
Capture the best of your surroundings— whether it’s a lake, a mountain range, or a city skyline—and bring it into your own private world of
The Lakefront timber frame home.
Details
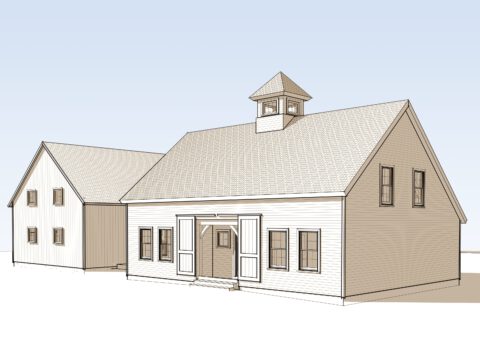
The Nutfield Barn Home
$183,450
4 Bedrooms, 2.5 Baths, 2,623 sqft(Footprint:33' x 59')
The cupola calls to mind a New England farm. Likewise, the barn doors at the entrance. But don’t mistake The Nutfield for a particularly tasteful place to keep just your horse and tractor (although you should feel free to do that too!)
Details
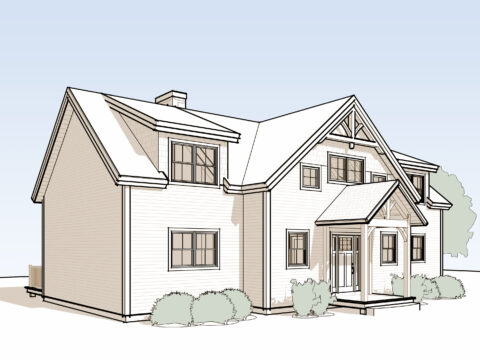
The Wolfeboro
$203,950
4 Bedrooms, 4 Baths, 2,496 sqft(Footprint:52' x 32')
The Wolfeboro – at about 2,500 square feet one of our larger plans – offers enough space for a family to stretch out, and for hosting that preserves privacy for owners and guests alike.
Details
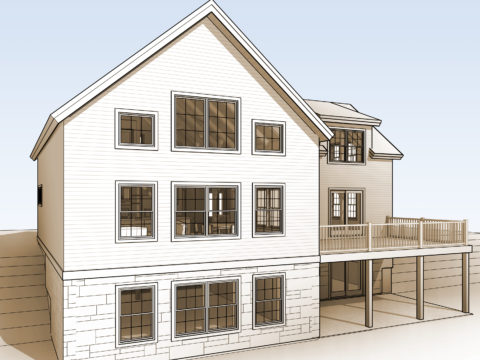
The Belmont
$160,250
3 Bedrooms, 3 Baths, 2,395 sqft(Footprint:48' x 37')
Originally built on a gorgeous New Hampshire lake, the Belmont was created to embrace a great view. Taking advantage of a sloping lot, the finished basement allows for three floors of views and a total of over 3,800 square feet of living space on a small lot.
Details
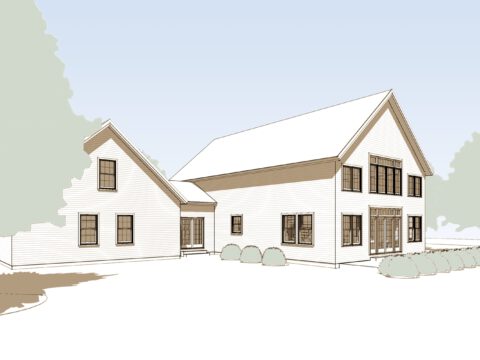
The Greenfield
$169,050
3 Bedrooms, 2.5 Baths, 2,280 sqft(Footprint:31' x 49')
First impressions mean a lot. It’s clear this home stakes a claim to the land it stands on and nurtures those who live comfortably inside.
Details
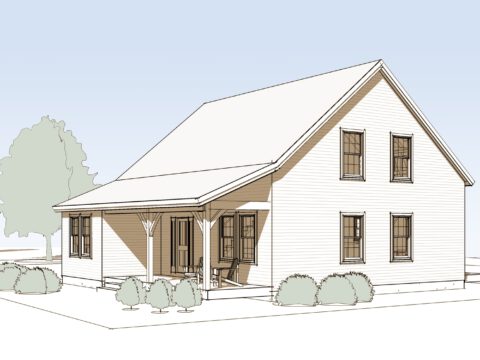
The Barrington
$123,250
3 Bedrooms, 2 Baths, 2,250 sqft(Footprint:37' x 37')
Whether you’re planning for a family or expecting your nest to empty in a few years, The Barrington can accommodate your needs. With a first-floor master suite, single-floor living is always a possibility.
Details
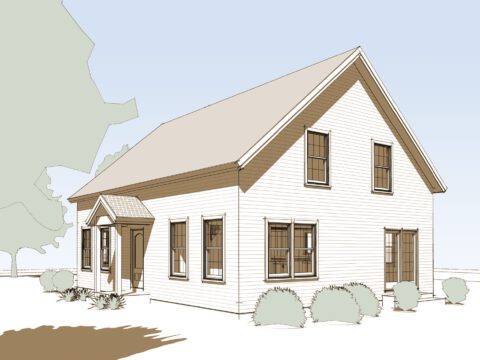
The Harrisville
$120,850
3 Bedrooms, 1.5 Baths, 2,026 sqft(Footprint:29' x 37')
The beautiful spaciousness you’d expect in a quality timber frame home, but with room to regroup. Split your loyalties between quiet time and places to socialize.
Details
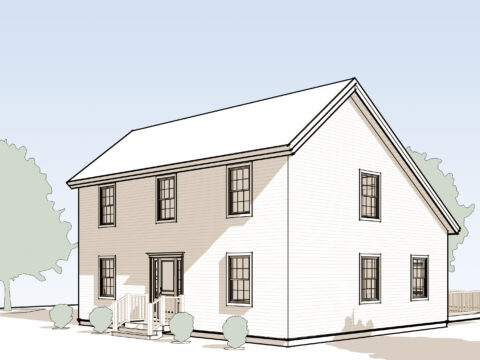
The Salisbury Solar
$122,050
3 Bedrooms, 3 Baths, 1,961 sqft(Footprint:37' x 33')
The Saltbox was a commonly seen timber frame-style home in early New England towns. Its characteristic steep-sloped roof, created then to ward off heavy snow loads, today can serve an increasingly important new purpose: As a spacious canvas for solar panels.
Details
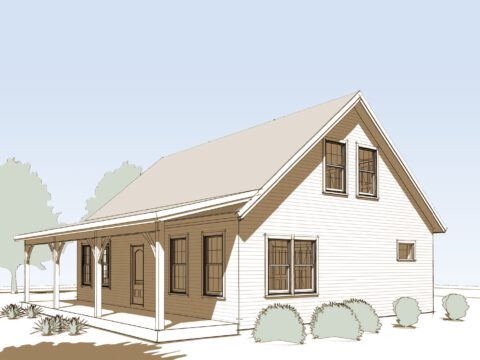
The Strafford
$98,400
3 Bedrooms, 2 Baths, 1,887 sqft(Footprint:29' x 37')
A classic cape-style farmhouse with the open feel of modern timber frame architecture. Simplicity when you want it, with ample space to expand when family’s in town.
Details
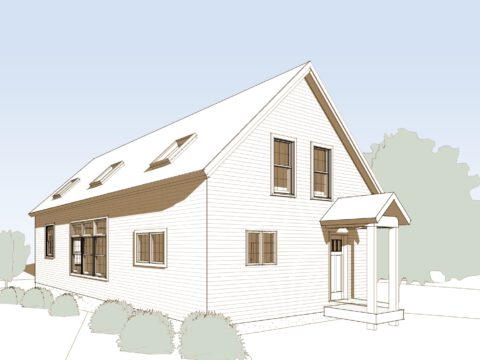
The Monadnock
$96,800
2 Bedrooms, 1.5 Baths, 1,850 sqft(Footprint:25' x 37')
When we choose a home site, views are top of mind. So why close ourselves off from the outdoors when we put up the walls of our dream home?
Details
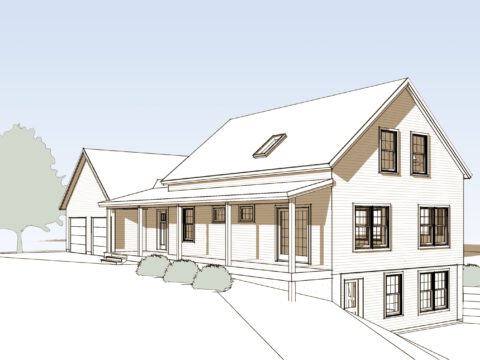
The Monadnock w/ Garage
$96,800
2 Bedrooms, 1.5 Baths, 1,970 sqft(Footprint:25' x 49')
When we choose a home site, views are top of mind. So why close ourselves off from the outdoors when we put up the walls of our dream home?
Details
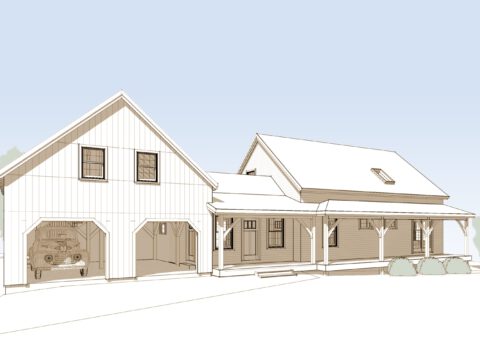
The Monadnock w/ Barn
$96,800
2 Bedrooms, 1.5 Baths, 2,042 sqft(Footprint:25' x 53')
This variation on The Monadnock kit combines it with The Ell and Attitash Barn kits to create a DIY dream home!
Details
