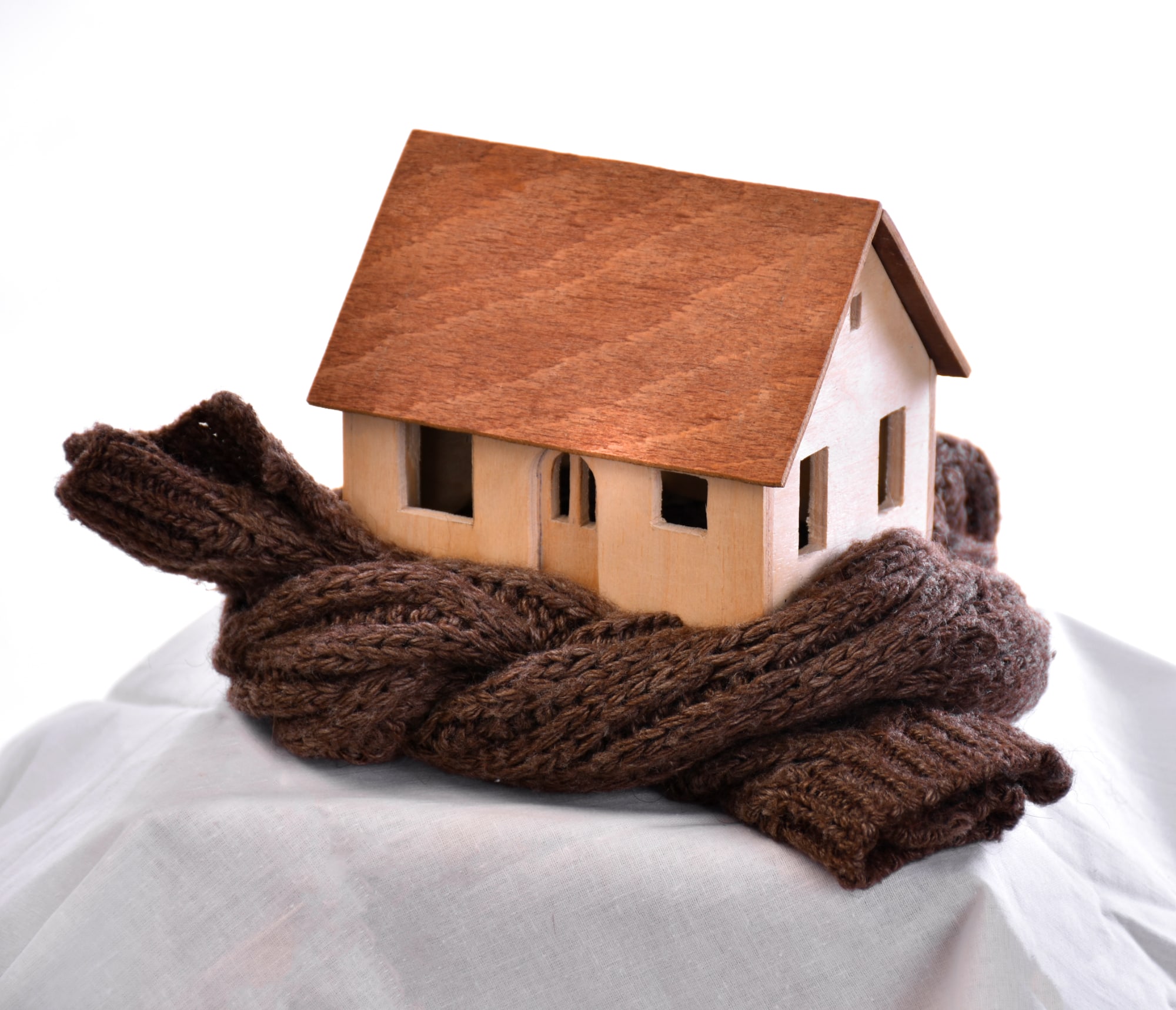There is renewed interest in energy efficiency and sustainable building brought about by recent high energy prices and economic hard times. This has brought on a flood of information about energy ratings, building techniques, rebates and tax credits. Between the acronyms and the various government and utility initiatives it can make your head spin.
I read a very good article recently in Fine Home Building called “The Passive House: Green Without Gizmos,” by Jefferson Kolle. The article put a good perspective on the Passivhaus movement, Energy Star ratings, and the HERS index. I thought I might share with you what I read and help shed some light on various energy programs and rating systems.
First of all the “Passive House” was developed in Germany in 1996 by Wolfgang Feist where it is known as “Passivhaus”. It is a design philosophy based on super insulated buildings, very low air infiltration, good passive solar design principles, appropriate mechanical ventilation, and reclamation of waste heat. But unlike the Energy Star program and the International Residential Code’s new energy section, a certified Passive House must meet strict energy use limitations in heating and cooling loads and electrical consumption.
According to the article, a passive house could use as little as 10% of the energy of a house built to meet IRC 2006 building codes. The HERS index (Home Energy Rating System) is the most accepted method in use to evaluate and compare energy efficiency in residential construction. Kolle tells us that homes built to “the 2006 International Energy Conservation Code (IECC) score a 100 on the HERS index.” Energy Star-rated or LEED homes can’t surpass 80 to 85 on the HERS index, meaning they are performing better than an IECC compliant home but nowhere near a “net-zero” home which would score a 0 on the HERS Index (typically due to the contribution of photovoltaics or a wind turbine) or to a score of 20 to 30 scored by a passive house.
See! IRC, HERS, Net-Zero, IECC, Energy Star … and we’re just getting started! There’s still NAHB green, and the different levels of LEED and Energy Star certification! I’ll continue to decipher the acronym’s and rating systems, but the takeaway for now is this; Energy efficiency and sustainable construction starts with this basic passive house principle, “First, use less energy.” Common sense, right? If you use less, by losing less, then you have less to make up for.
What does this have to do with timber framing? Well, we have been building energy efficient homes for decades now. When we enclose our frames with structural insulated panels we are creating a high r-value envelope and very low air infiltration rates. Since there are no studs in the panels then there are no thermal breaks, compared to conventional framing, timber frame homes by their nature are automatically well on their way to meet the requirements of these energy rating systems. While a “stick framed” home usually requires two stud framed walls with insulation between, and a complex layering of insulation types, structural elements and vapor barriers. The added labor, complexity and multiple materials creates added cost. Keep it simple, with a little planning and common sense you can build a beautiful post and beam home for the same cost that it would take to force a “stick framed” home to the same level of energy efficiency. Not to mention what it would take to make a change, add a window or addition down the road!?
Author: Paul Freeman
