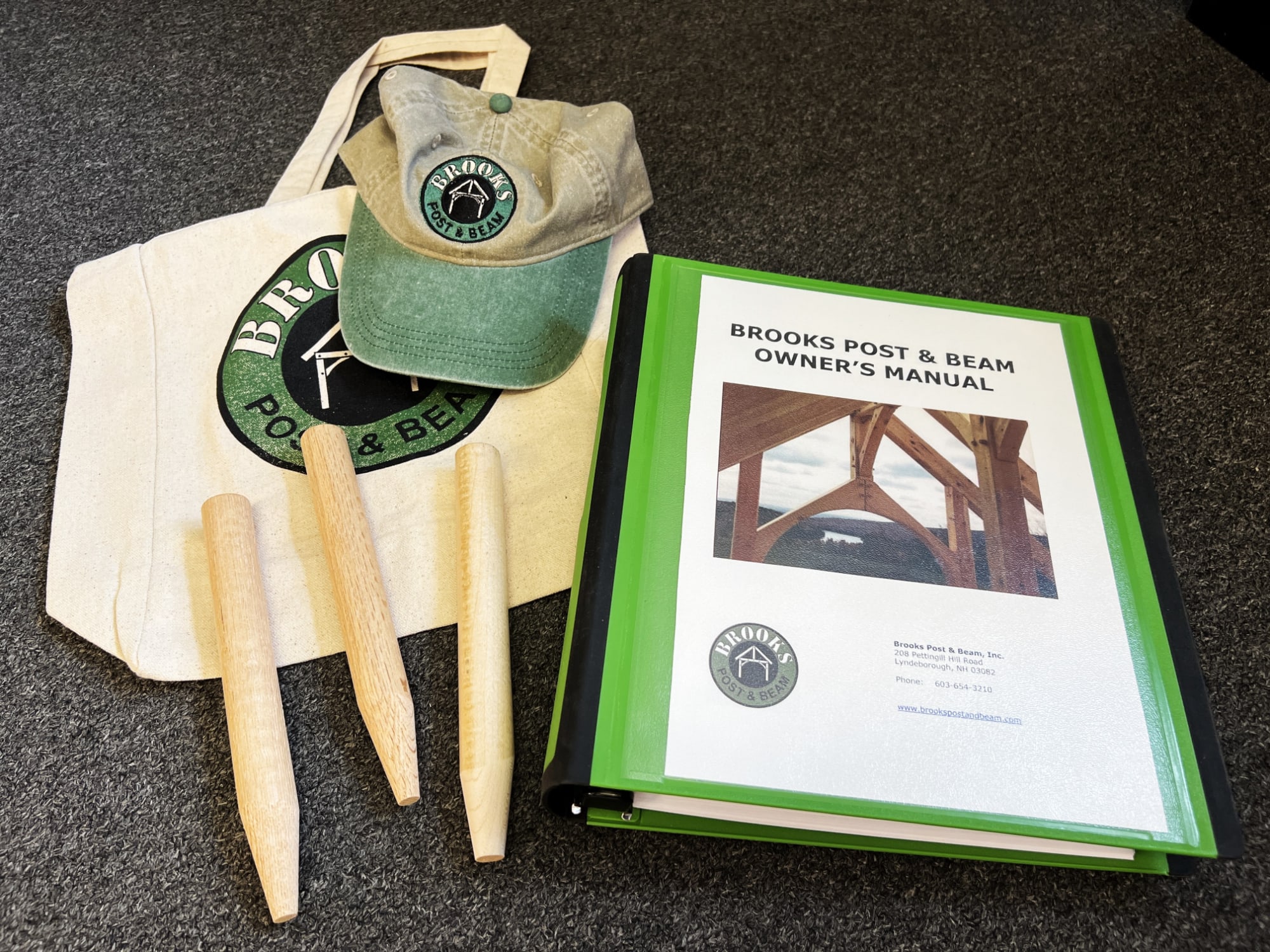Building a new timber frame home is not a job to be undertaken lightly. To help guide you through the many decisions with which you will be faced, we have written the Brooks Post & Beam Owner’s Manual.
Whether you plan to contract out the work, be your own general contractor, or do it all yourself, this manual will explain and specify details and various tasks associated with building a timber frame home.
Topics covered range from collecting information in preparation for design work to locating your house on your lot to the last finishing detail of trim or carpet. Our hope is that this manual will help eliminate those unplanned items that can cause misunderstandings, changes, and cost overruns. Having this kind of information available will give you the confidence you need to be sure that your timber frame home will live up to your vision.
We include specification sheets, estimation forms, architectural details, and contract forms on the following subjects:
General Information
Insurance coverage
Earth work
Concrete
Foundation
Rough Carpentry
Timber Frame
Electrical
Plumbing and Water Supply
Heating, Ventilating and Air Conditioning
Drywall
Masonry
Finish Carpentry
Cabinets and Countertops
Wall and Floor Finishes
Appliances
Landscaping
Kitchen Planning
The Brooks Post & Beam Owner’s Manual also serves as a convenient place to store documentation of your equipment and appliances, including receipts and warranties. We also recommend you take pictures during construction and store them here for future reference. It’s an especially good idea to take pictures of all of your walls before they’re sheet-rocked and after all the mechanicals (electric, plumbing, HVAC) are installed, so you remember what’s behind the wall for future service or renovations.
Call me, Paul Freeman at 603-654-3210 or fill out our contact form and request more information on how you can get your copy of the Brooks Post & Beam Owner’s Manual.
See more in “What’s Included”
Author: Paul Freeman
