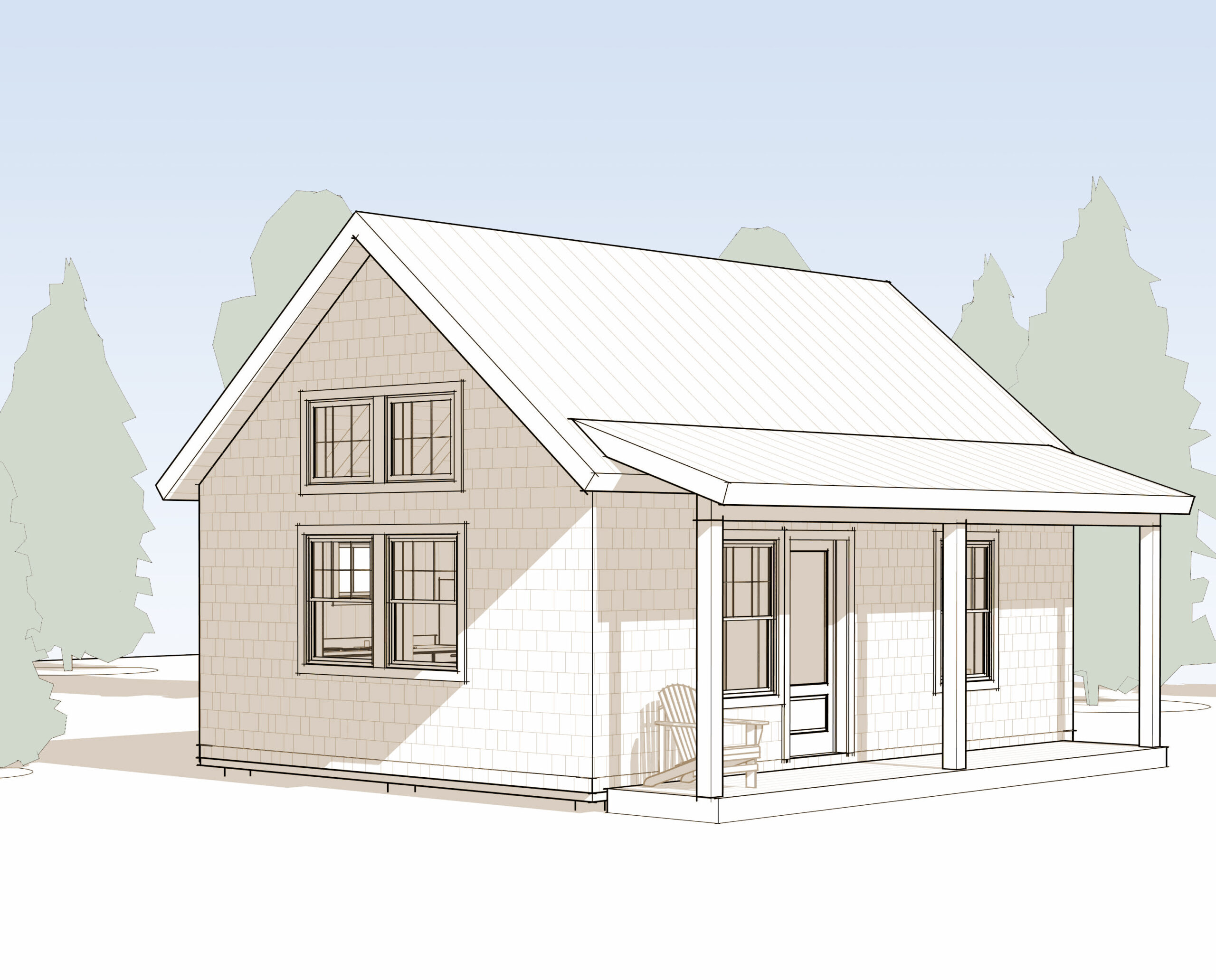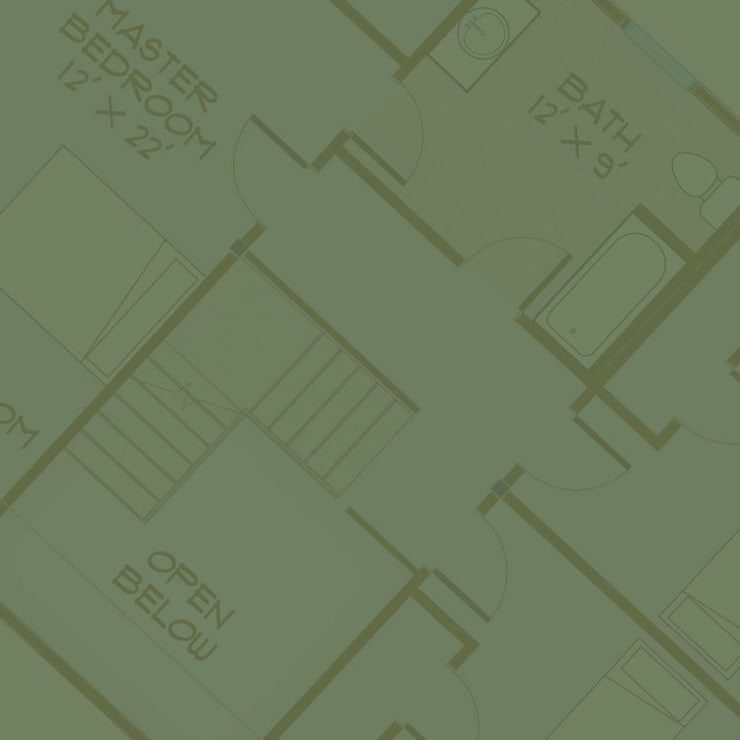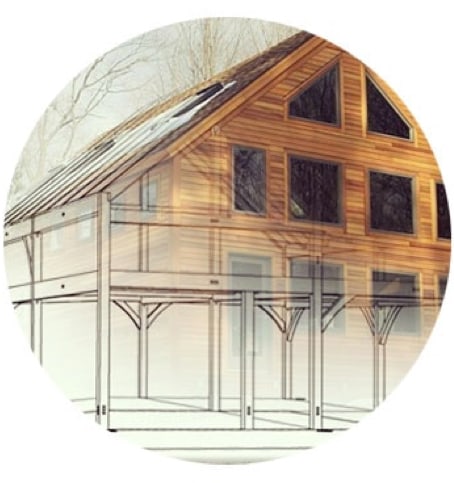384
Finished sqft
Need more information? Call us at (603) 654-3210

At 16 x 24 feet, the mid-range cabin adds a little more elbow room, storage, and a loft area. There’s also a porch to perch on and watch the natural world go by.
Ranging from a true “tiny home” (240 sq ft plus a deck) up to a small cabin twice that size with added loft space, Brooks Cabin plans allow for variations on the word “small.” But they’re all equally attractive home bases for any secluded or scenic property. They can also be added to an existing residential property to serve as snug guest quarters.
384
Finished sqft
1
Bedrooms
1
Bathrooms
17' x 25'
Footprint
At 16X24 feet, the mid-range cabin adds a little more elbow room, storage, and a loft area. There’s also a porch to perch on and watch the natural world go by.
This size cabin is also perfect for a backyard studio, office, workshop, exercise space or simply a quiet retreat. There’s even a small loft space for a fun play space or practical storage. Design the interior layout as you wish – maybe a small kitchen and a day bed is all you need to make the space your perfect happy place!

Love one of our plans but expect to need some tweaks? We’re here to help.
Modify Any Plan
We don’t believe in cookie cutter. Tailor this home plan to fit your needs.
Create A Custom DesignOur process
Our first goal is to listen to what you want and answer your questions about plan and construction options. We will guide you through plan design and development, provide you with detailed quotes for our products and services, and coordinate with you and your contractor from start to finish. On raising day, our easy to assemble frames, precision craftsmanship, and decades of experience help make your project a source of pride and a legacy for future generations.

Timber Frame: $22,300
Loft Decking: $950
SIP Panels: $20,550
Ceiling Roof Boards: $2,950
Total: $46,750*
Per sqft: $121.74
*Prices are subject to change. We make every effort to update the website, but you should always check with us for the most current prices. Shipping and taxes are not included.
From gathering ideas to putting the final touches on your project, Brooks Post & Beam is your guide. We provide a roadmap of what to expect, turn your needs and wants into professional timber frame designs and, in turn, frames, and we support and strengthen your relationships with contractors.
Our decades of experience and our personal relationships with clients allow us to support them with empathy and integrity. Each person who works in our small company gets to know our clients in a way that makes this support a personal mission for each of us: We want to make your dream a reality and protect you from foreseeable trouble in the process.
Your owner’s manual, tailored to your building, its systems, and your needs, will continue to support you long after we’ve celebrated a successful project! Every Brooks Post & Beam home project comes with its own custom Owner’s Manual — a guide to the building and its systems. The manual answers owners’ questions and lists ongoing tasks and decisions to ensure there are no missed opportunities. This personalized repository of information is invaluable in getting the most out of your project!